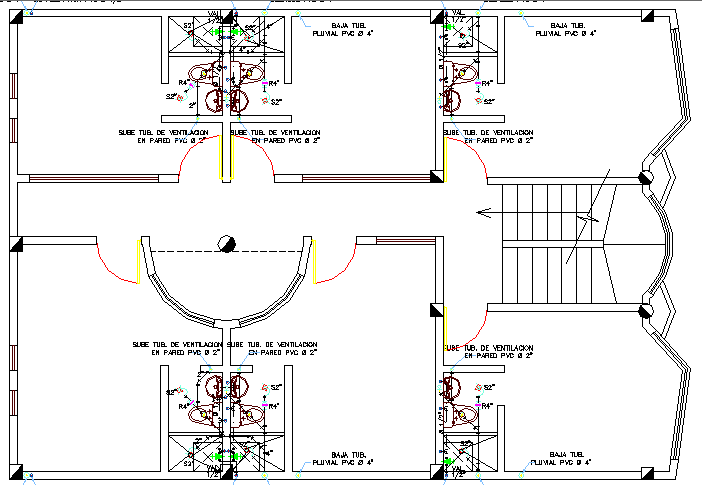Sanitary installation details of corporate office dwg file
Description
Sanitary installation details of corporate office dwg file.
Sanitary installation details of corporate office that includes a detailed view of passage, indoor staircase, doors and ventilation view, general hall, passage, toilet sheet installation view, sink view, ladies toilet, gents toilets and much more of sanitary installation details.
Uploaded by:
