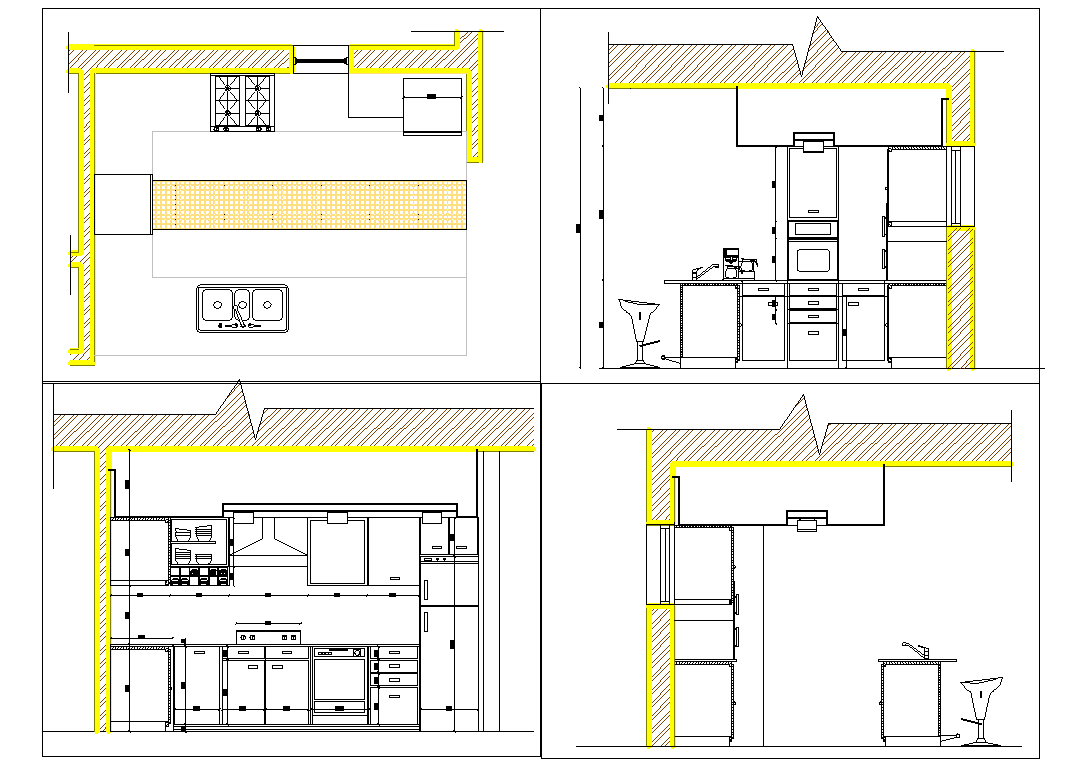Bank project plan with detailed ground and first floor layouts design
Description
This AutoCAD DWG file provides a complete bank project plan featuring detailed ground and first-floor layouts, sectional drawings, façade elevations, and structural details. The ground floor includes clearly arranged zones such as curved entry lobbies, customer service areas, reception counters, waiting zones, enclosed offices, and circulation paths designed for smooth visitor movement. Multiple workstation clusters, counters, meeting spaces, and administrative areas are organized at a scale of 1:50, ensuring precision during design development. The plan also highlights technical infrastructure walls, staircase positions, and security-oriented zoning suitable for financial institutions.
The first-floor drawings further extend the functional planning with additional offices, staff workspaces, and enclosed rooms arranged around a central stair core. The file includes SECTION A-A and SECTION B-B, offering vertical details such as ceiling levels, structural support, furniture arrangement, and partition placement. The front elevation displays modern architectural styling with clean lines, glazing elements, and landscape additions. The file also contains detailed wall construction diagrams and column-beam interactions for execution accuracy. This bank project plan is ideal for architects, civil engineers, interior designers, and builders who require professional-grade DWG files.

Uploaded by:
Jafania
Waxy
