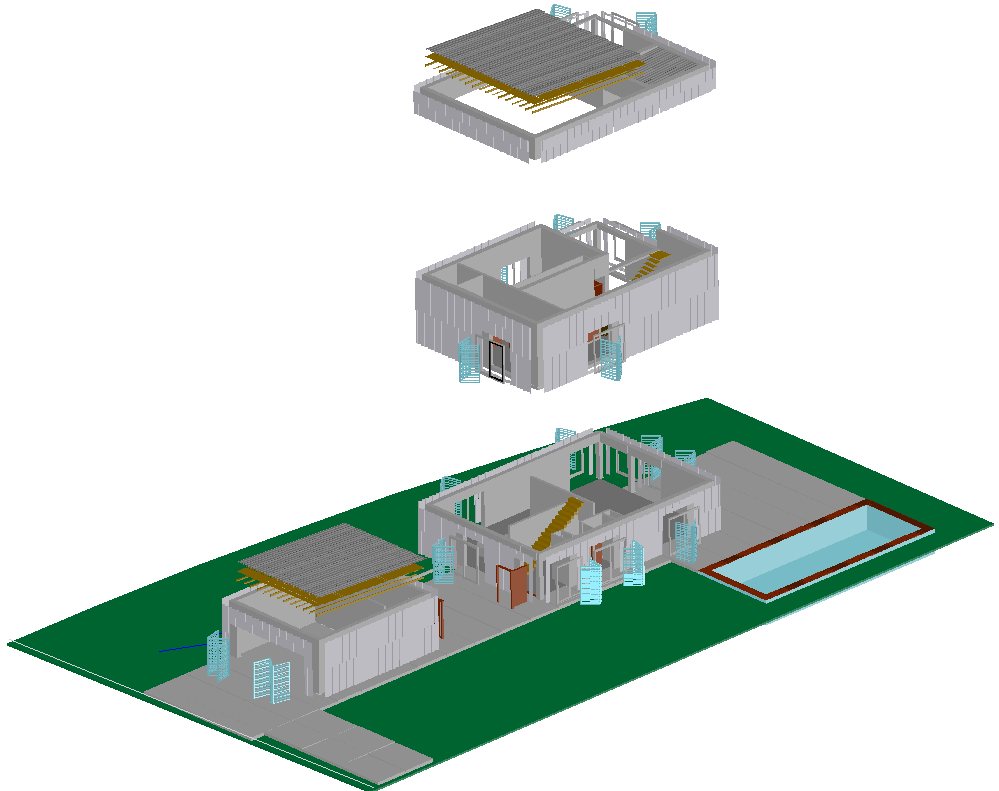3D Rozas House Design Modern Layout with 12x18m Structure Details
Description
This AutoCAD DWG file presents a detailed 3D Rozas House Design created with a modern architectural layout and a 12x18 meter structural footprint. The model includes an exploded 3D view showing the roof slab, beams, interior walls, staircase alignment, and floor-level connections for a clear visual understanding of construction sequencing. The layout also features large window openings, door placements, and a defined exterior boundary with landscape space and a rectangular swimming pool arrangement. This 3D Rozas House Design highlights accurate proportions, realistic massing, and structural precision, ideal for architects and designers working on premium residential projects.
With high-quality modeling, this DWG file allows users to view core elements such as slab thickness, wall dimensions, internal room distribution, and exterior façade openings. The modern 3D Rozas House Design is suitable for professionals using AutoCAD, 3D Max, Revit, SketchUp, and other architectural software who require ready-to-edit residential building concepts. This file is valuable for builders and civil engineers seeking structural clarity, visual quality, and time-saving reference drawings.

Uploaded by:
Harriet
Burrows
