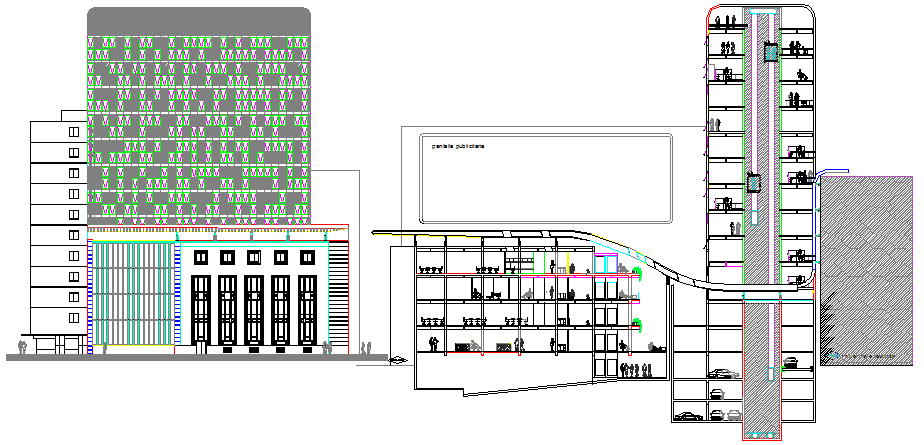Multi-flooring corporate building elevation and sectional view dwg file
Description
Multi-flooring corporate building elevation and sectional view dwg file.
Multi-flooring corporate building elevation and sectional view that includes a detailed view of side elevation, front section, back section, doors and windows view, flooring view, indoor staircase view, office, toilets and much more of building elevation and section details.
Uploaded by:

