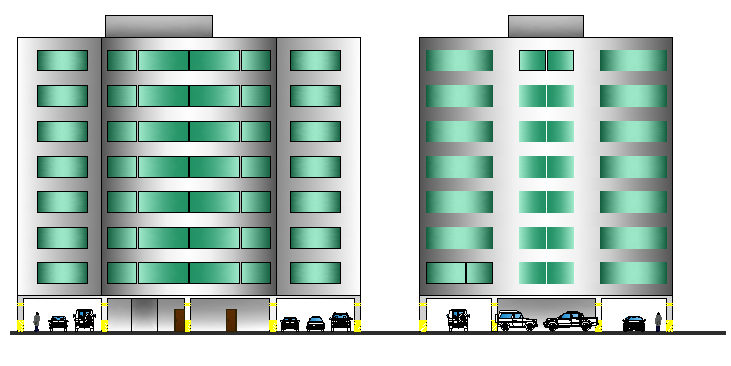Main elevation details of corporate office building dwg file
Description
Main elevation details of corporate office building dwg file.
Main elevation details of corporate office building that includes a detailed view of front elevation, back elevation, flooring view, wall design, main entry gate, doors and windows view, staircase view, basement car parking view, and much more of building elevation details.
Uploaded by:
