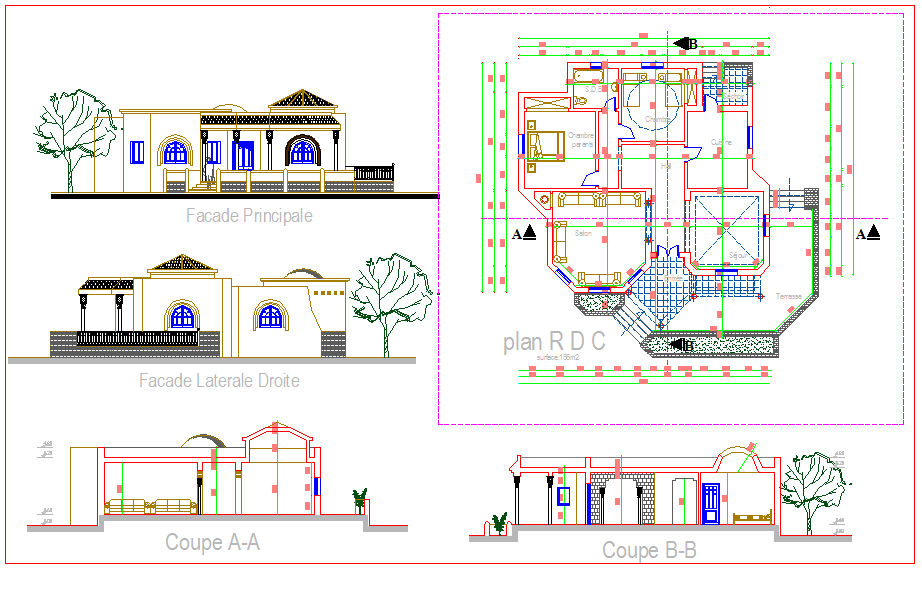150sqm 2BHK Ground Bungalow Design with Modern Floor Layouts
Description
This AutoCAD DWG file presents a detailed 2BHK Ground Bungalow Design planned across an approximate 150sqm built-up area. The layout includes a spacious salon, a central séjour, a well-defined cuisine, and two comfortable chambres positioned for optimal privacy. The ground floor plan displays terrace access, circulation flow, and proportionate room arrangements designed for practical one-floor living. Additionally, the drawing features a complete set of architectural elevations, such as the Facade Principale and Facade Laterale Droite, highlighting arched openings, shaded verandas, and decorative exterior elements. Sectional view, including Coupe A A and Coupe B B, provides clarity on roof structure, wall thickness, and interior spatial height.
This modern bungalow plan is ideal for architects, civil engineers, interior designers, and builders developing compact family homes. The DWG includes accurate door window placements, structural grid lines, staircase access, and landscaped perimeter detailing to support seamless execution on site. The clean drafting format allows smooth editing in AutoCAD, Revit, SketchUp, and 3D Max. With a Cadbull subscription, professionals gain access to thousands of architectural bungalow drawings, concept plans, and ready-to-use design resources, enabling faster project delivery and improved design precision.

Uploaded by:
Eiz
Luna
