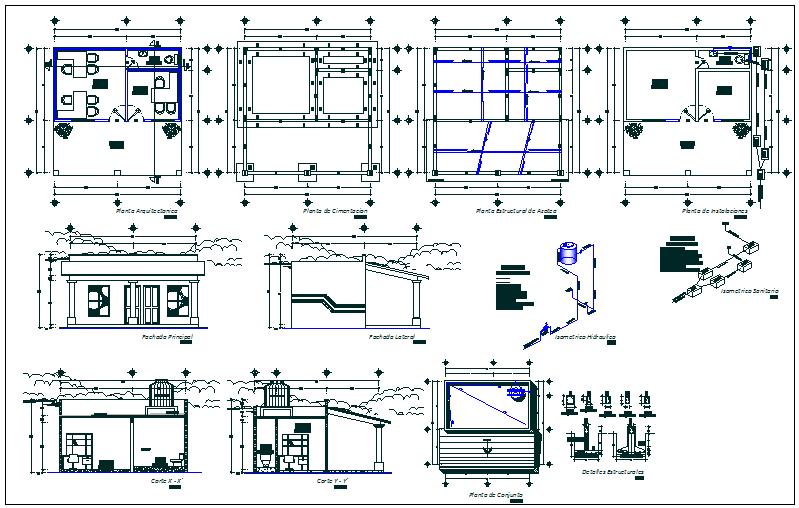House floor plan view detail dwg file
Description
House floor plan view detail dwg file, House floor plan view detail and design plan layout view detail, foundation plan layout view, dimensions detail, specification detail, structure detail etc
Uploaded by:
