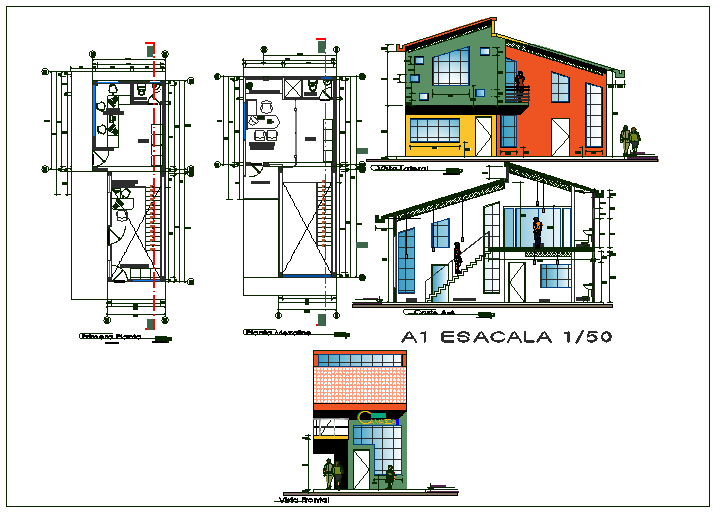Office building floor plan detail view dwg file
Description
Office building floor plan detail view dwg file, Office building floor plan detail view and design plan layout detail, specification detail, dimensions detail, elevation view, section view etc
Uploaded by:
