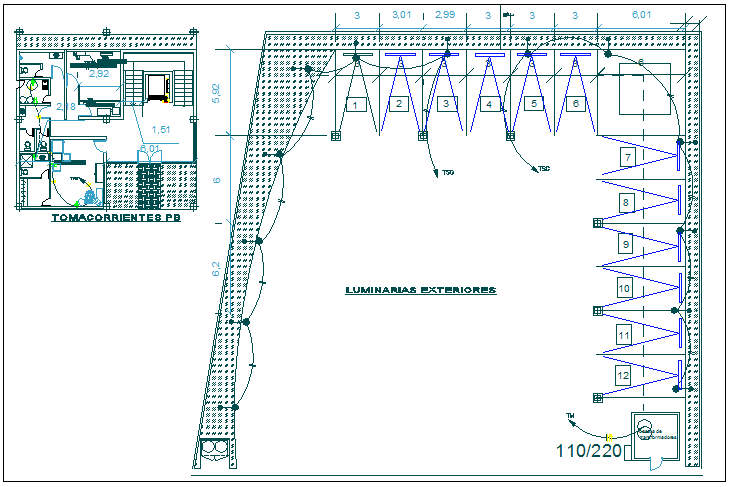Electrical plan layout detail view dwg file
Description
Electrical plan layout detail view dwg file, Electrical plan layout detail view with specification detail
File Type:
DWG
File Size:
898 KB
Category::
Electrical
Sub Category::
Architecture Electrical Plans
type:
Gold
Uploaded by:
