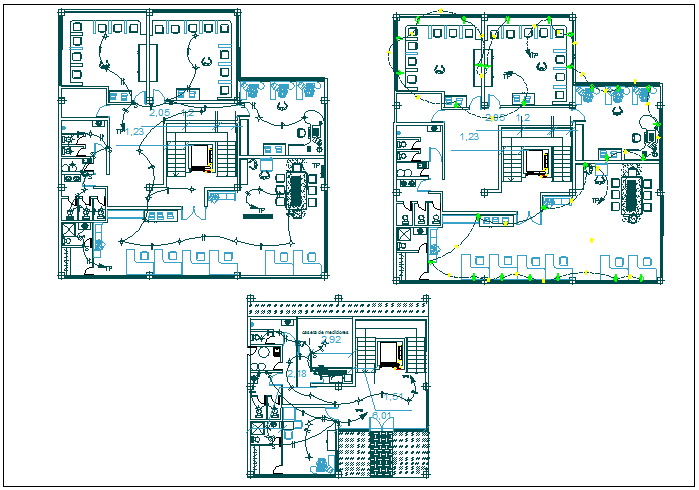Electrical plan layout detail view dwg file
Description
Electrical plan layout detail view dwg file, Electrical plan layout detail view with specification detail
File Type:
DWG
File Size:
898 KB
Category::
Architecture
Sub Category::
Interior Design Electrical
type:
Gold
Uploaded by:

