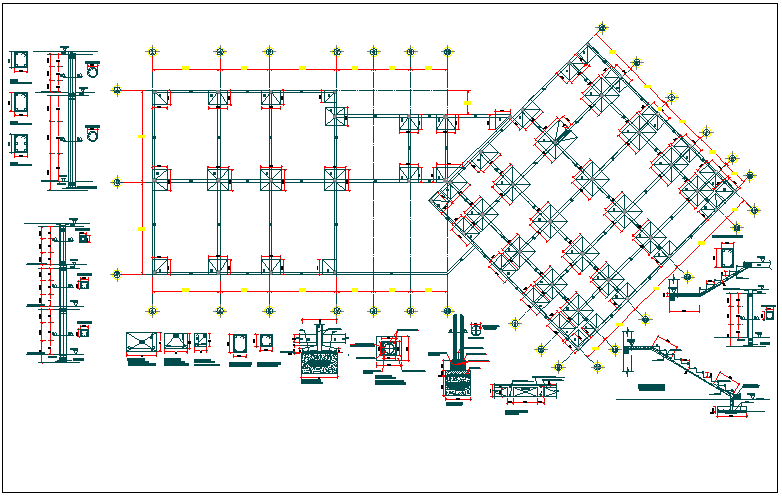Structure detail view and section plan view detail dwg file
Description
Structure detail view and section plan view detail dwg file, Structure detail view and section plan view detail with specification detail, dimensions detail, reinforcement detail etc
File Type:
DWG
File Size:
1.9 MB
Category::
Structure
Sub Category::
Section Plan CAD Blocks & DWG Drawing Models
type:
Gold
Uploaded by:

