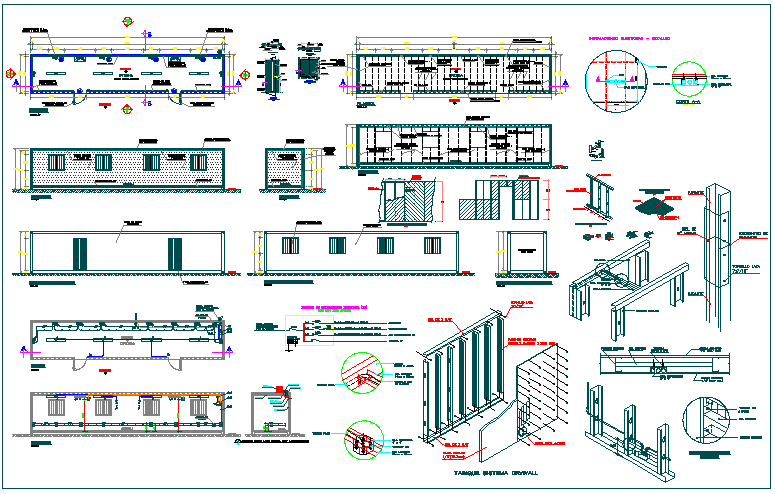Structure detail of channel, elevation wall, door window detail dwg file
Description
Structure detail of channel, elevation wall, door window etc detail dwg file, Structure detail of channel, elevation wall, door window etc detail with specification detail, dimension detail, steel structure detail view, door window view etc
File Type:
DWG
File Size:
371 KB
Category::
Structure
Sub Category::
Section Plan CAD Blocks & DWG Drawing Models
type:
Gold
Uploaded by:

