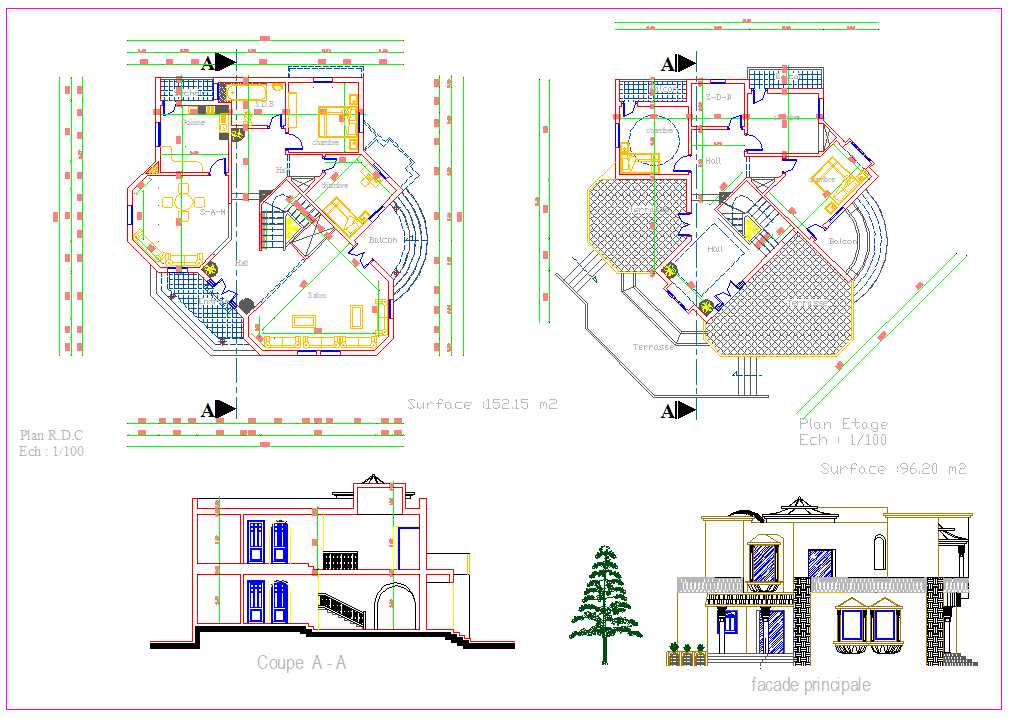Modern 152m2 Bungalow Plan with 96m2 First Floor Architecture
Description
This architectural file presents a beautifully designed 152.15 m2 ground floor layout, showcasing a spacious hall, dining area, curved balcony, multi-angled living zone, kitchen, storage, and well-placed circulation paths. The integrated plan includes accurate room dimensions, wall thicknesses, door openings, and window locations, making it easy for architects and designers to interpret the spatial arrangement. The ground floor also highlights a unique polygonal room design, terrace connection, and staircase placement for a smooth floor transition.
The 96.20 m2 first-floor plan displays two private bedrooms, attached washrooms, a hall, an upper balcony with a semicircular profile, and terrace access. The included A A sectional drawing shows height levels, slab joinery, stair profile, and structural layering. The front façade presents arched windows, balcony railing work, column accents, textured exterior, and a balanced elevation composition ideal for modern residential design. This architectural layout is suitable for professionals using AutoCAD, Revit, 3d Max, SketchUp, or other design platforms who require a complete, editable and clearly structured bungalow plan for premium project development.

Uploaded by:
Eiz
Luna

