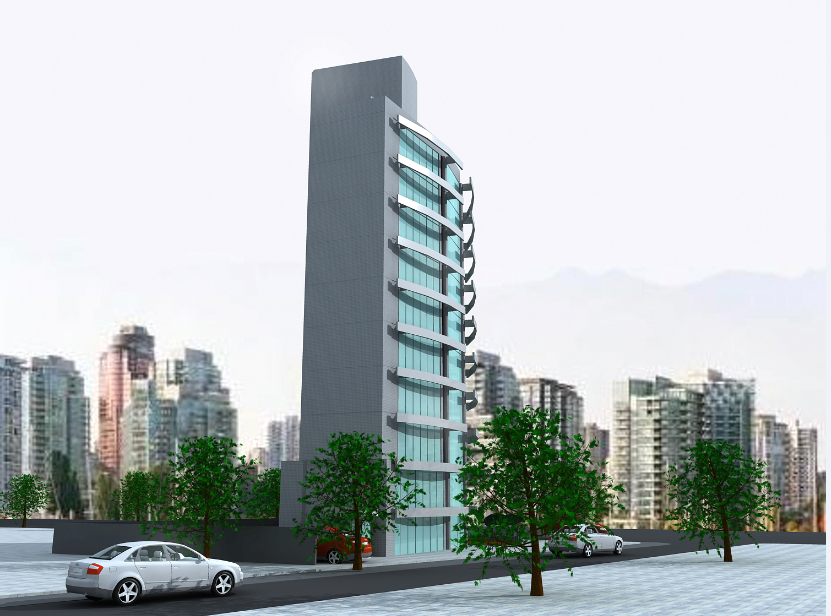3d design of corporate office building dwg file
Description
3d design of corporate office building dwg file.
3d design of corporate office building that includes side view of building, car parking view, road view, tree view, landscaping view, terrace view and much more of corporate building project.
Uploaded by:

