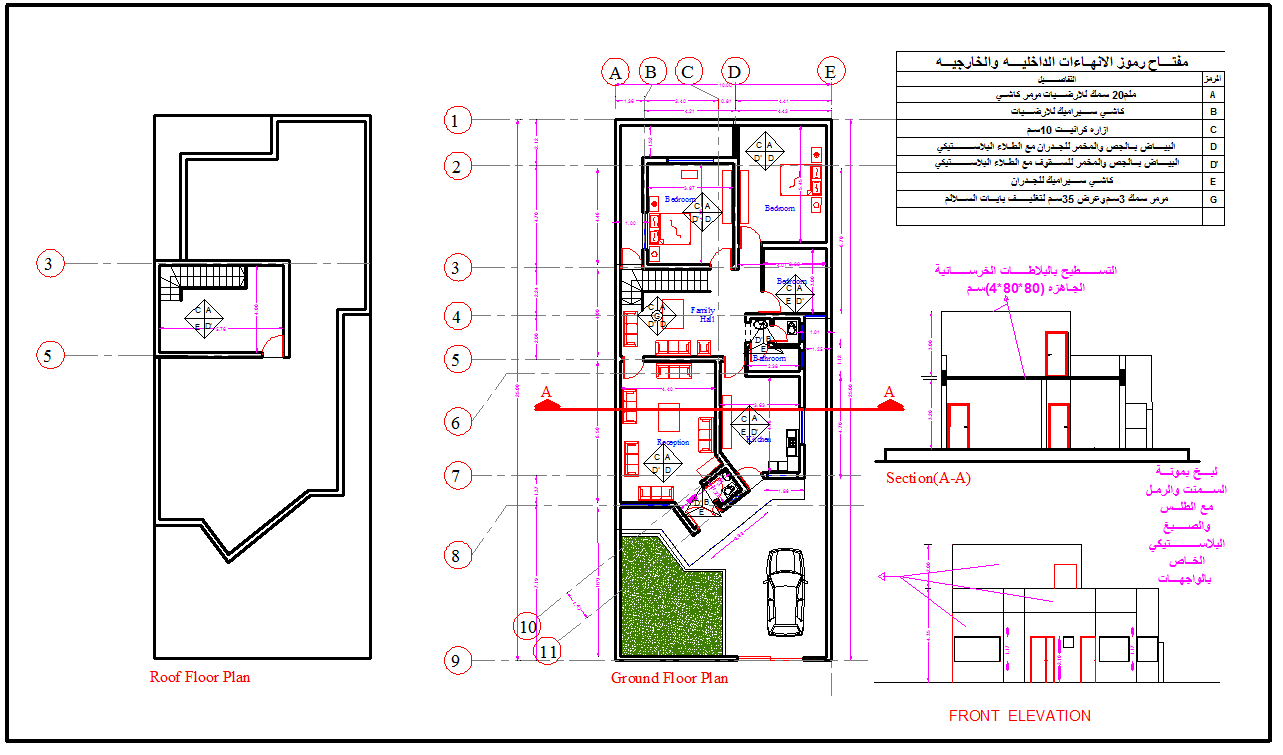Modern 3 Bedroom House Plan with Roof Layout and Full Elevation
Description
This architectural file presents a highly efficient modern three-bedroom house plan, designed with a narrow rectangular footprint ideal for compact urban plots. The ground floor layout features a welcoming reception, family hall, three bedrooms with attached service areas, a kitchen zone, and a well-aligned corridor that connects every space smoothly. The plan also includes a dedicated car parking area at the front, along with a landscaped green patch that enhances ventilation and daylight. Clear dimension markings, column grids, furnishing symbols, and door–window placements make the layout easy to read and accurately editable for professional use.
The file also includes a detailed roof floor plan, showing the stair core, accessible roof zones, and perimeter alignment. The A–A-A-sectional view illustrates floor heights, slab thickness, door elevations, and stair geometry for better construction understanding. Additionally, the front elevation presents a clean, modern façade featuring straight lines, balanced window openings, and a minimalist exterior style suitable for contemporary residential projects. This complete architectural package is ideal for architects, civil engineers, interior designers, and planning consultants who want a ready-to-use reference for modern home development.

Uploaded by:
Harriet
Burrows
