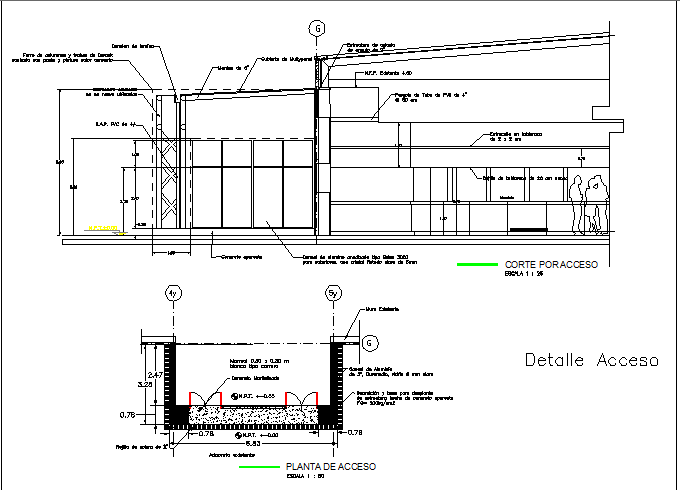The architecture project of corporate office dwg file
Description
The architecture project of corporate office dwg file.
The architecture project of corporate office that includes a detailed view of sectional view, door installation view, wall details, measurements details, cuts details, joints details, column and beam view and much more of office project.
File Type:
DWG
File Size:
1.7 MB
Category::
Interior Design
Sub Category::
Corporate Office Interior
type:
Gold
Uploaded by:

