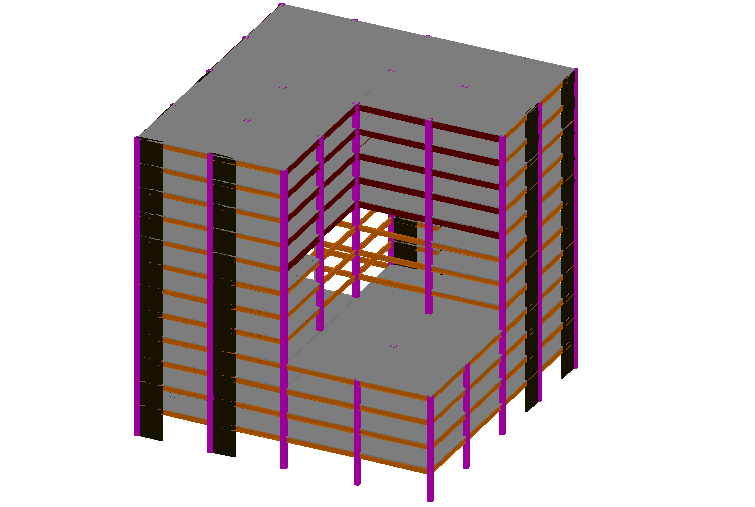Steel structural 3d view of building dwg file
Description
Steel structural 3d view of building dwg file with 3d view of steel structural view of
building with column and wall view in vertical and horizontal position with floor view
and terrace view.
Uploaded by:

