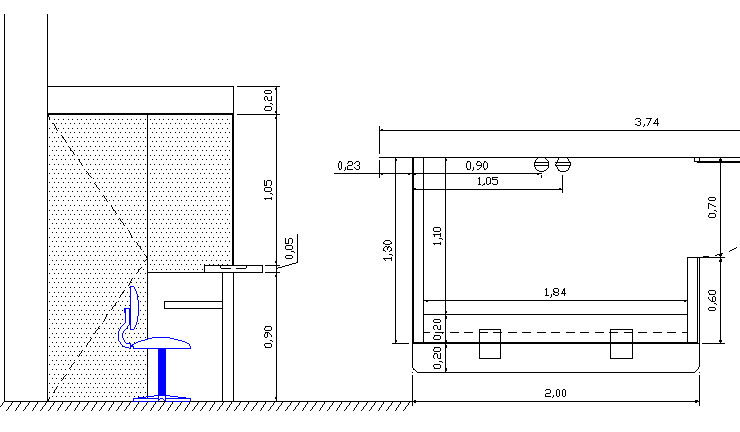Corporate office architecture project dwg file
Description
Corporate office architecture project dwg file.
Corporate office architecture project that includes a detailed view of cut section of corporate office.
File Type:
DWG
File Size:
128 KB
Category::
Interior Design
Sub Category::
Corporate Office Interior
type:
Free
Uploaded by:

