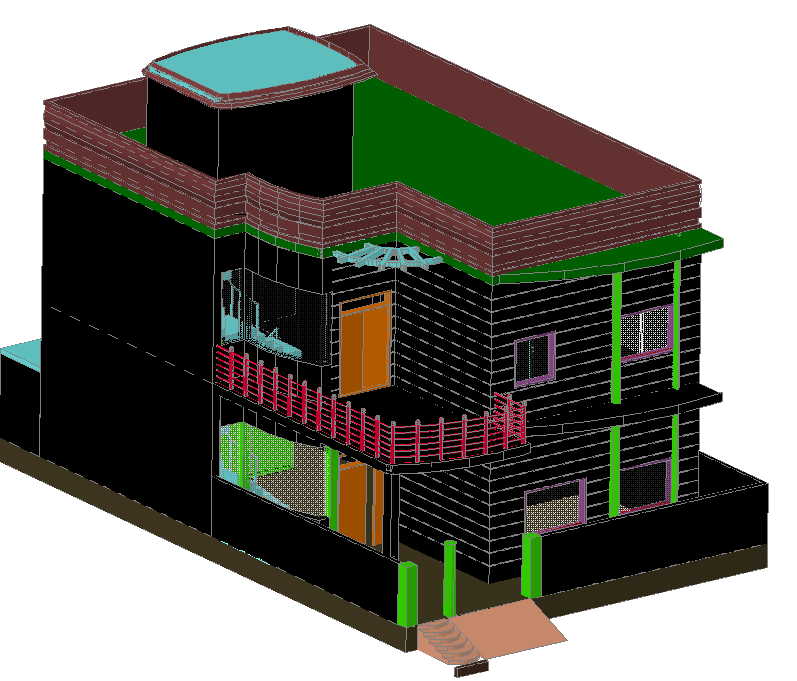3D Modern Two Floor House Model with Balcony and Terrace Design
Description
This architectural model features a modern two-floor house design with a distinctive façade, highlighted by clean vertical lines, sharp geometry, and contrasting color tones. The upper level includes a spacious open terrace, complete with a raised parapet wall and a curved roof segment that adds a bold character to the structure. A stylish balcony with a curved railing runs along the first floor, offering an elegant architectural touch. The prominent front door, covered entry shade, and carefully placed openings contribute to an inviting and functional exterior. Large windows with mesh detailing enhance natural light and ventilation while maintaining privacy and security.
The lower floor features extended exterior platforms, multiple access points, and protected window frames supported by strong vertical columns. The rear and side boundary walls provide a complete property enclosure, while the stepped front entry creates a smooth transition to the interior. This 3D model also includes a mix of flat and curved roof elements, adding visual interest and modern appeal to the overall structure. This design is ideal for architects, civil engineers, visualization experts, and designers needing a realistic and editable 3D house reference for modern residential projects, presentations, or conceptual development.

Uploaded by:
Niraj
yadav
