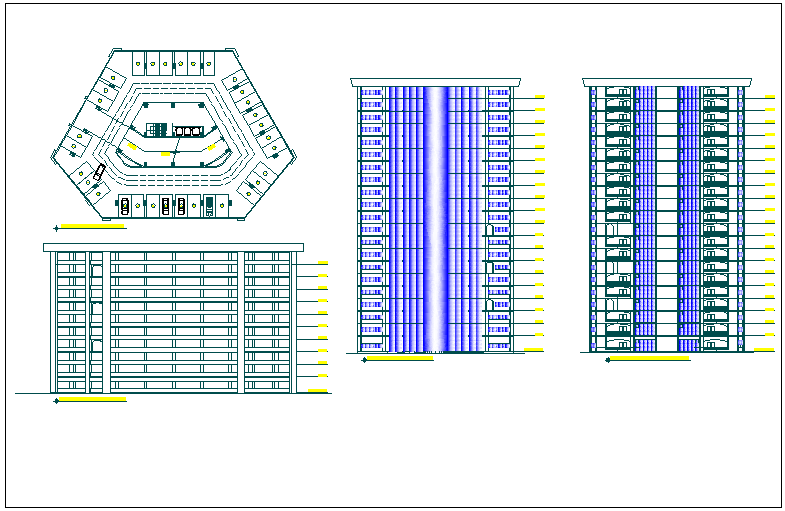Residential building elevation and section view detail dwg file
Description
Residential building elevation and section view detail dwg file, Residential building elevation and section view detail with specification detail, height measures
Uploaded by:

