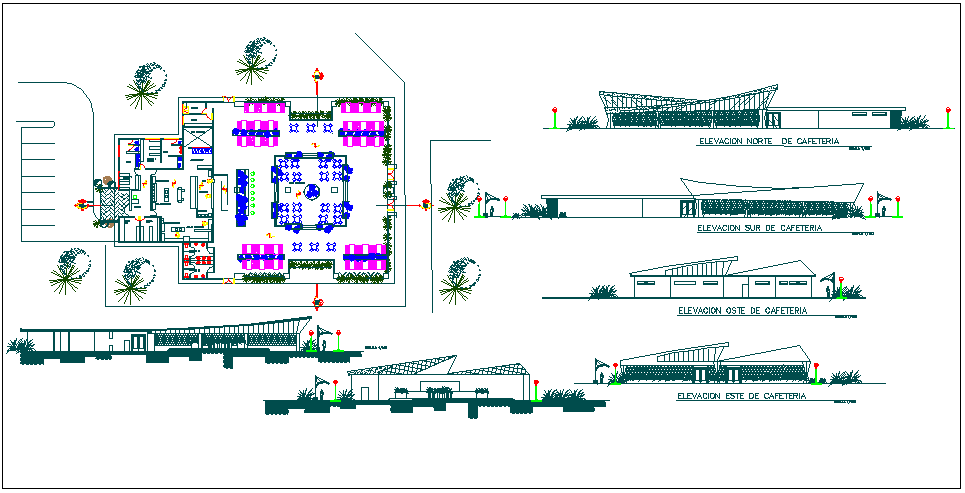Cafe room building floor plan detail view dwg file
Description
Cafe room building floor plan detail view dwg file, Cafe room building floor plan detail view and design plan layout of floor with specification detail, elevation and section view detail
Uploaded by:
