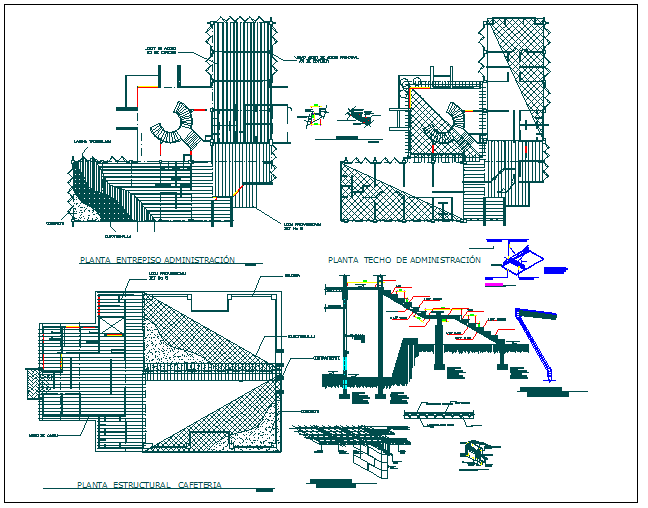Structure detail view dwg file
Description
Structure detail view dwg file, Structure detail view and section plan detail view with specification detail, dimensions detail, concrete section bars, stair detail etc
File Type:
DWG
File Size:
3.1 MB
Category::
Structure
Sub Category::
Section Plan CAD Blocks & DWG Drawing Models
type:
Gold
Uploaded by:

