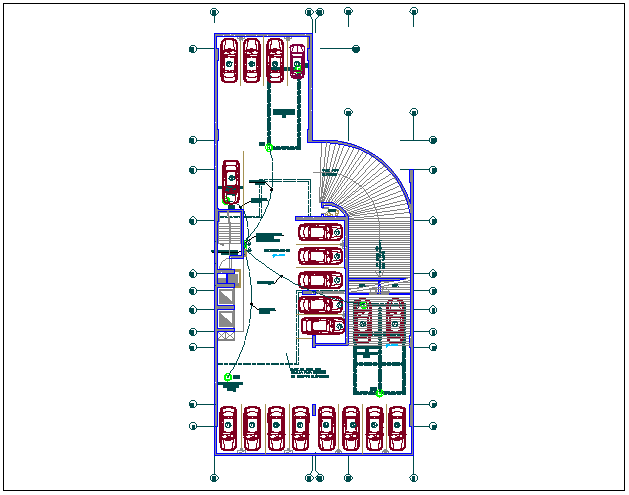Electrical installation plan in basement dwg file
Description
Electrical installation plan in basement dwg file in basement plan with view of parking area view with car parking and electrical line view with electrical installation with necessary detail.
File Type:
DWG
File Size:
392 KB
Category::
Electrical
Sub Category::
Architecture Electrical Plans
type:
Gold
Uploaded by:
