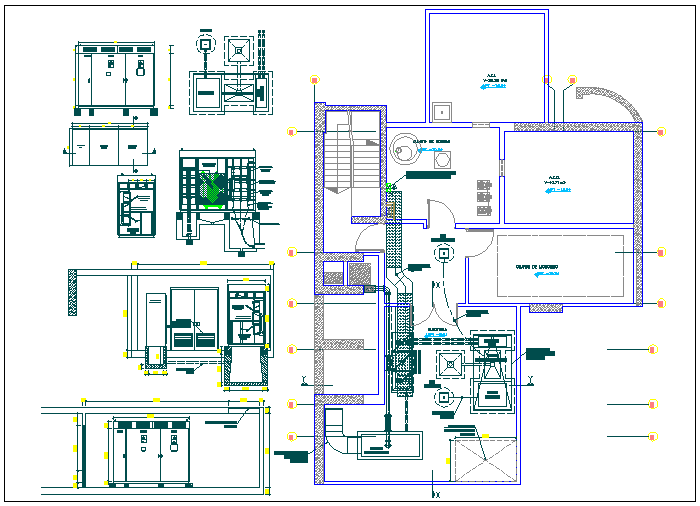Electrical system view of substation dwg file
Description
Electrical system view of substation dwg file in plan with electrical entry passing view
with duct air intake for radiator and network view of electricity to board with detail view of transformer with necessary dimension.
File Type:
DWG
File Size:
392 KB
Category::
Electrical
Sub Category::
Architecture Electrical Plans
type:
Gold
Uploaded by:

