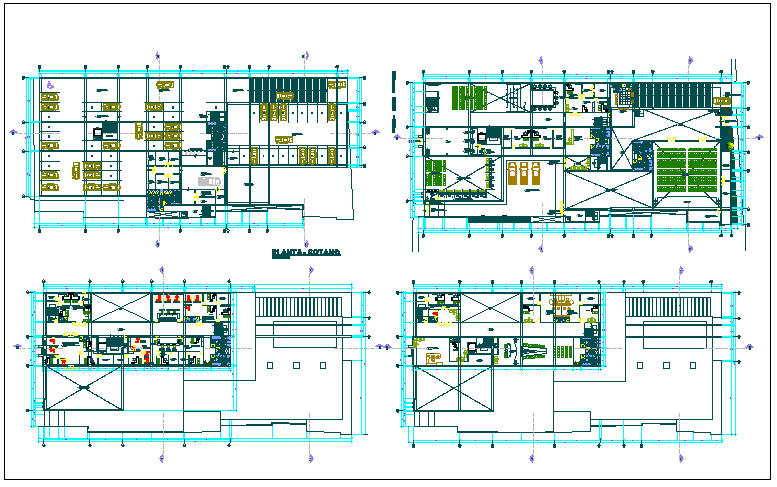Commercial building floor plan detail view dwg file
Description
Commercial building floor plan detail view dwg file, commercial building floor plan detail view and design plan layout detail of each floor with specification detail, dimensions detail
Uploaded by:

