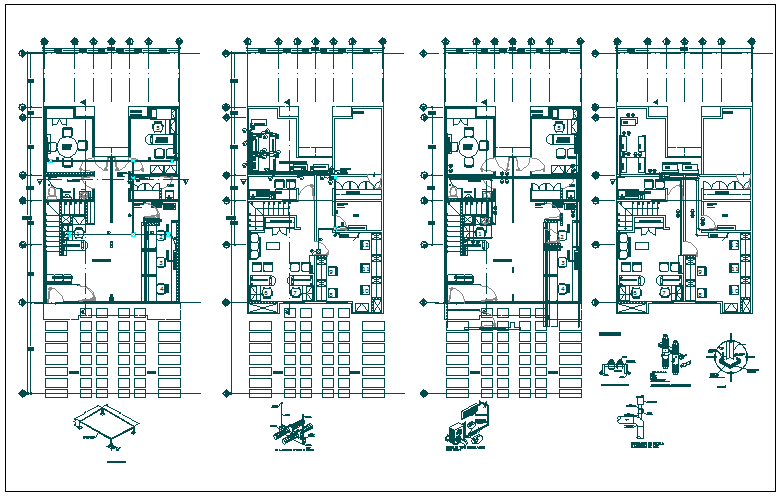Office building floor plan detail view dwg file
Description
Office building floor plan detail view dwg file, Office building floor plan detail view and design plan layout view detail of each floor with dimensions detail, specification detail, etc
Uploaded by:
