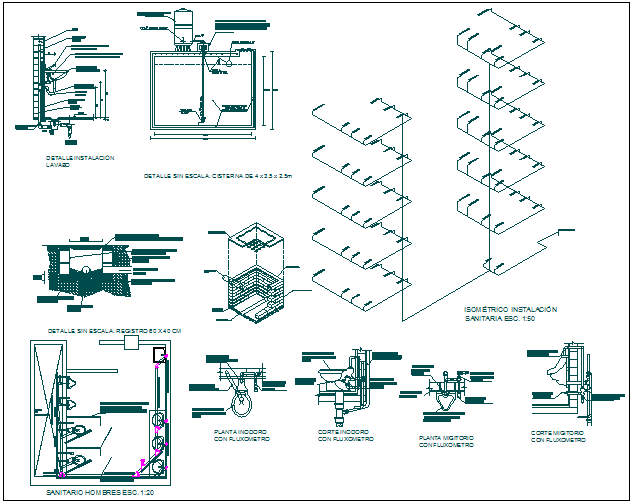Sanitary detail view water connection detail dwg file
Description
Sanitary detail view water connection detail dwg file, sanitary detail view water connection detail with specification detail, pipe and connection joint section view detail etc
Uploaded by:
