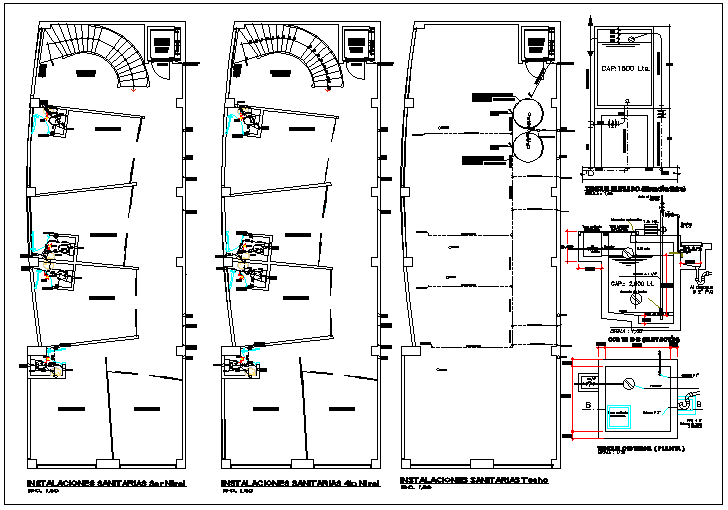Water connection detail view dwg file
Description
Water connection detail view dwg file, Water connection detail view with specification detail of floor plan, dimensions detail etc
File Type:
DWG
File Size:
654 KB
Category::
Dwg Cad Blocks
Sub Category::
Autocad Plumbing Fixture Blocks
type:
Gold
Uploaded by:

