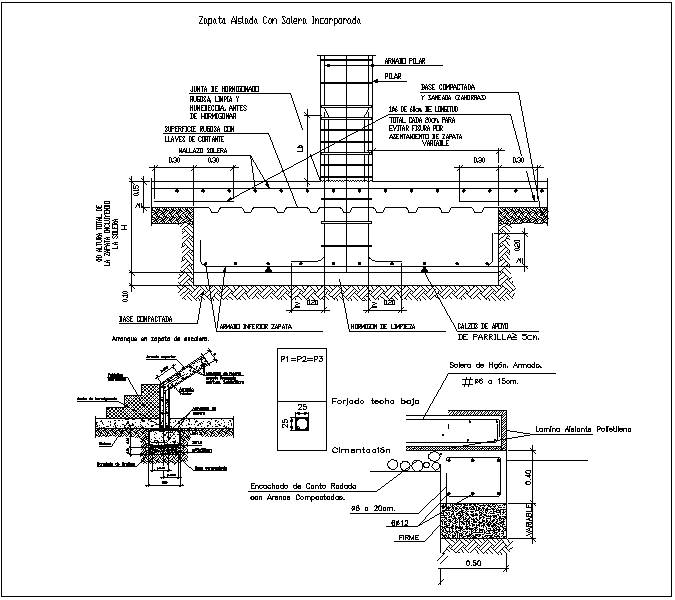Structure detail view dwg file
Description
Structure detail view dwg file, Structure detail view with specification detail, dimensions detail, reinforcement detail, steel bars size detail, section plan detail view etc
File Type:
DWG
File Size:
1.2 MB
Category::
Structure
Sub Category::
Section Plan CAD Blocks & DWG Drawing Models
type:
Gold
Uploaded by:

