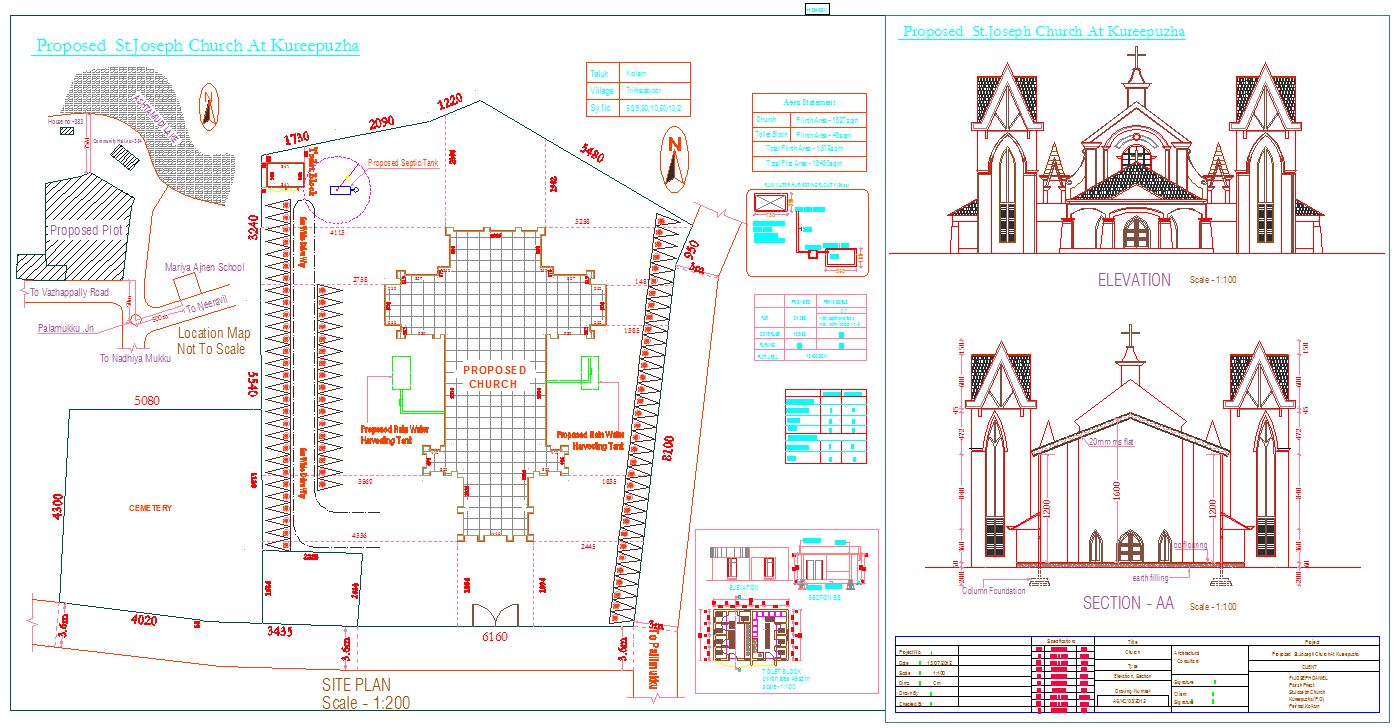Kureepuzha Church AutoCAD DWG Layout with Elevation and Section Plans
Description
This Kureepuzha Church AutoCAD DWG file provides a complete architectural representation of the proposed church campus, including a detailed site plan, structural layout, location map, toilet block plan, and multiple supportive drawings. The main site layout shows all boundary dimensions, including lengths such as 5080mm, 4480mm, 4020mm, and 3435mm, clearly marked around the church premises. The church building footprint is precisely illustrated with entrance steps, surrounding paving, setback areas, and parking distribution. The plan also includes a septic tank layout, a rainwater harvesting tank, and pedestrian pathways aligned along the 8200mm and 4460mm site edges. A non-scale location map identifies road connections, nearby schools, and access points, enhancing the understanding of site context.
The drawing also features elevation and sectional views that highlight the architectural character of the church. The front elevation includes symmetrical towers, pointed arch openings, façade mouldings, and roof layering. The section AA drawing presents internal height measurements, including 5100mm central hall height, 4200mm roof rise, column footing depth, and earth filling specifications. Window openings, door placement, altar orientation, and internal spatial proportions are accurately represented. Additional sheets show the toilet block layout with plumbing directions and fixture locations. This AutoCAD DWG file is ideal for architects, civil engineers, builders, Revit, and SketchUp users seeking a complete church project plan with precise architectural detailing.

Uploaded by:
Eiz
Luna
