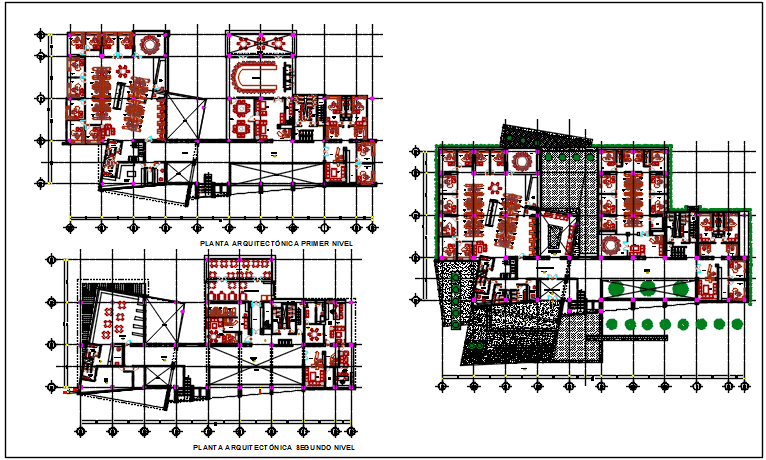Commercial plan center line details dwg files
Description
Commercial plan center line details dwg files, Commercial plan center line details dwg plan dimension details, plan in details of the saff room, main cabin, toilet, balcony, sliding door, door, window, kitchen, lunch room, etc.
Uploaded by:

