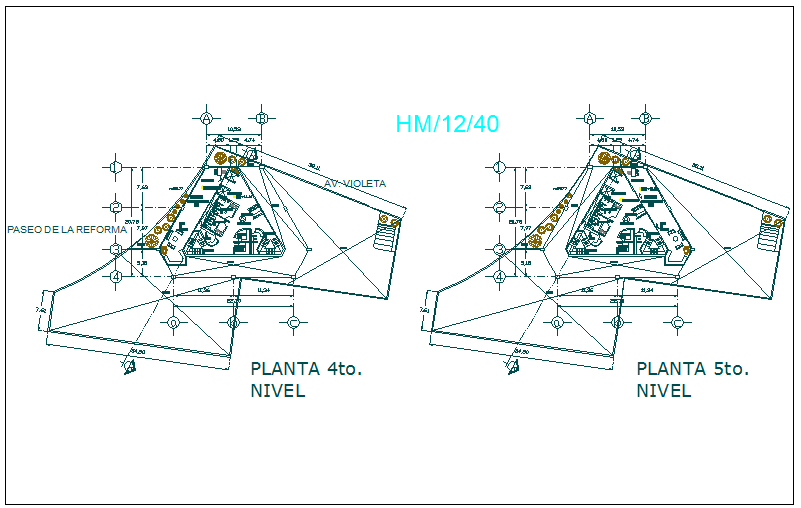Corporate structure plan detail view dwg file
Description
Corporate structure plan detail view dwg file, corporate structure plan detail view and design plan layout view detail with specification detail, dimensions detail, centerline view etc
Uploaded by:

