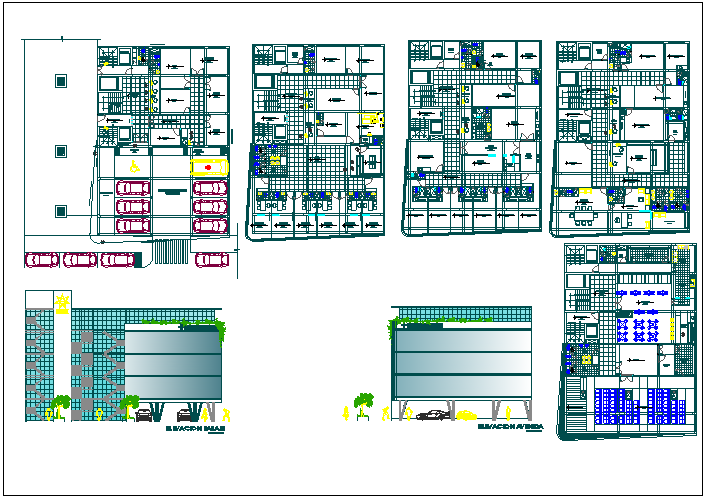Commercial building floor plan and elevation section view detail dwg file
Description
Commercial building floor plan and elevation section view detail dwg file, Commercial building floor plan detail and design plan layout detail with specification detail, dimensions detail, parking area view etc
Uploaded by:
