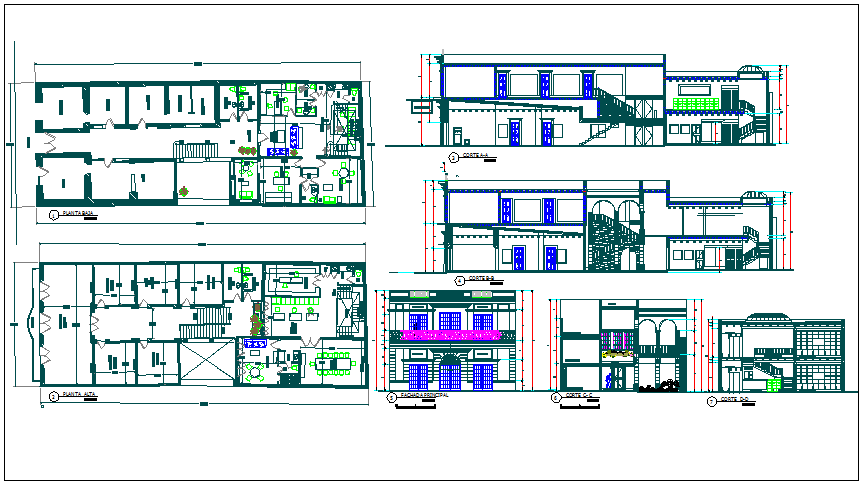Corporate building plan view detail and elevation section view detail dwg file
Description
Corporate building plan view detail and elevation section view detail dwg file, corporate building plan view detail and design plan layout detail with specifications detail, dimensions detail, front elevation & side elevation view and front section and side section view detail with height measures etc
Uploaded by:
