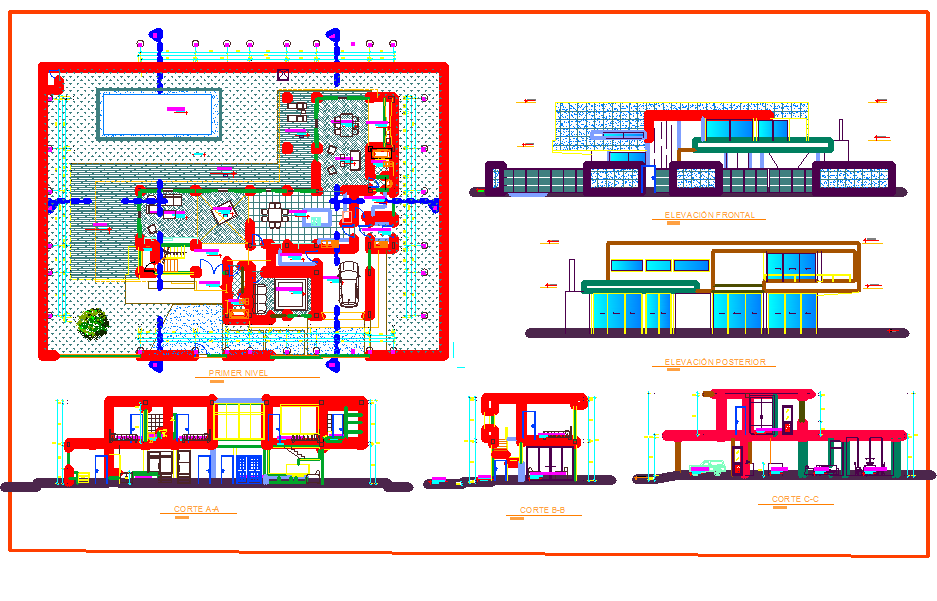Single Family House AutoCAD Layout with Sections and Elevations Plan
Description
This Family House AutoCAD DWG file provides a fully detailed architectural layout containing floor plans, room arrangements, furniture placements, internal circulation paths, and complete elevation drawings. The primary level includes a living room, dining space, kitchen layout, bedrooms, washrooms, verandas, and internal passages. The ground-floor plan shows clear zoning between common areas and private spaces, with approximate room spans ranging from 3200mm to 4800mm. A staircase core is centrally placed to connect upper levels efficiently, while the open terrace area and shaded patio provide outdoor living functionality. The surrounding landscape elements are also indicated with paved zones, lawn areas, and access paths. Utility spaces, storage rooms, and service connections are also clearly marked to help architects visualize spatial relationships.
The elevations show a modern façade treatment with full-height glazing, column supports, balcony projections, and roof slab overhangs. The frontal elevation displays a mix of solid and transparent materials, while the rear elevation highlights openings, service access, and covered outdoor areas. Section AA, Section BB, and Section CC present vertical dimensions, floor heights, slab thicknesses, foundation levels, and roof alignment. Furniture layouts in each plan help users understand functional placement and circulation flow inside the house. This AutoCAD DWG file is ideal for architects, civil engineers, interior designers, Revit users, SketchUp designers, and builders looking for a complete single-family residence reference.

Uploaded by:
john
kelly
