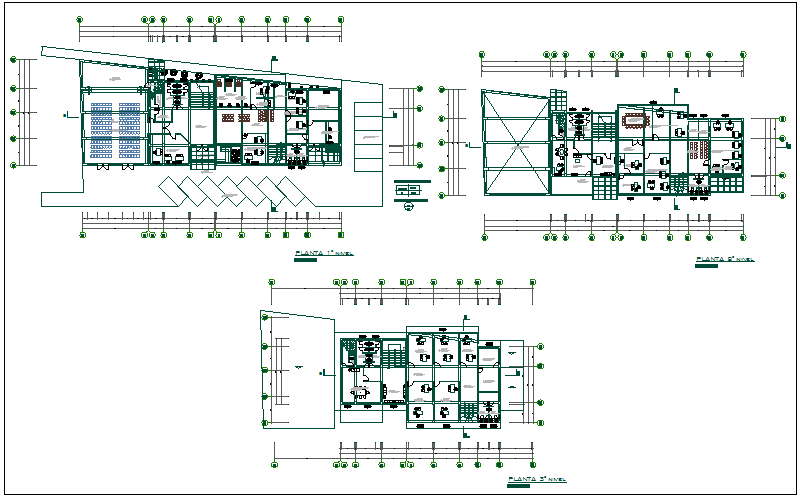Government municipal building floor plan dwg file
Description
Government municipal building floor plan dwg file in first floor plan flooring view and
entry way,municipal pharmacy area,public cleaning and M.A,admission area,hall and
washing area view with other floor view and necessary dimension.
Uploaded by:
