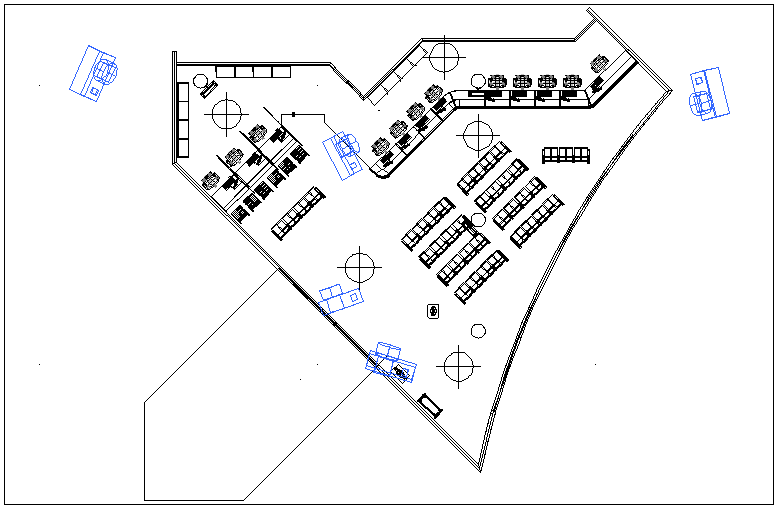Design of bank agency plan dwg file
Description
Design of bank agency plan dwg file in plan with area distribution and view of entry way,banking office and working area with view of table and chair and camera view for watching a 3d view of bank area in cad file.
Uploaded by:

