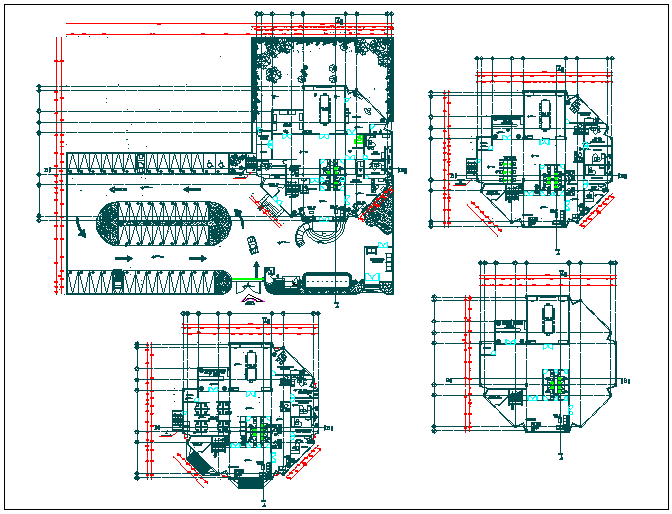Plan for corporate building with interior view dwg file
Description
Plan for corporate building with interior view dwg file in plan with flooring,tree and parking area view and reception,office and washing area view with sofa set,table and
chair view with necessary dimension,
File Type:
DWG
File Size:
3.2 MB
Category::
Interior Design
Sub Category::
Corporate Office Interior
type:
Gold
Uploaded by:
