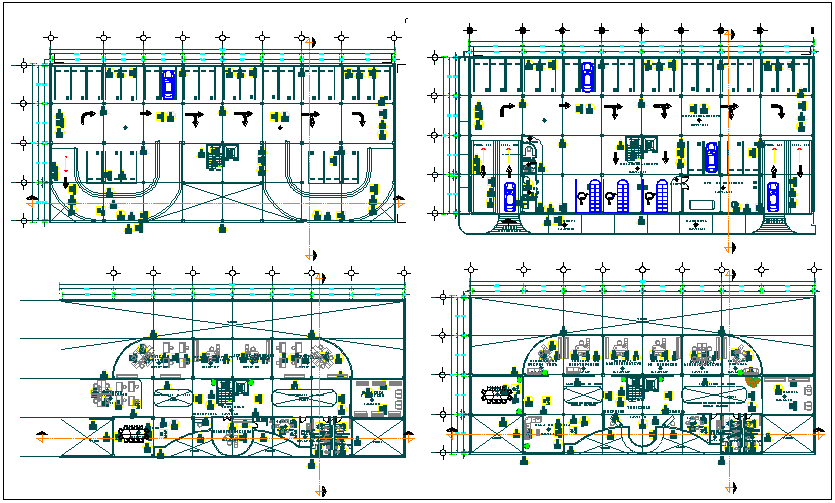Floor plan of government building dwg file
Description
Floor plan of government building dwg file in floor plan with first floor plan with area distribution and view of entry way,different office area view,director office,washing area
and wall view.
Uploaded by:
