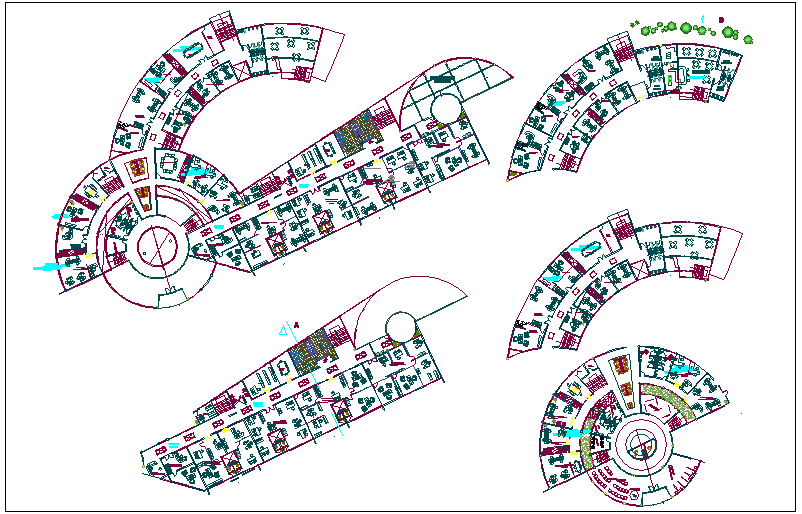Floor plan view of government building dwg file
Description
Floor plan view of government building dwg file in floor plan with first floor plan entry way,reception,region admin different section office view.washing area and cafe area view with other floor plan.
Uploaded by:
