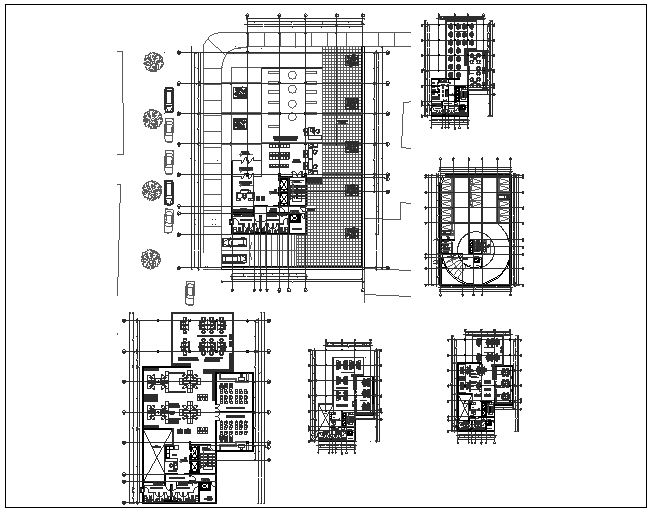Corporate building floor plan dwg file
Description
Corporate building floor plan dwg file in floor plan with entry way,parking and flooring view and reception and washing area view,hall,client area,corporate office view with necessary dimension.
Uploaded by:
