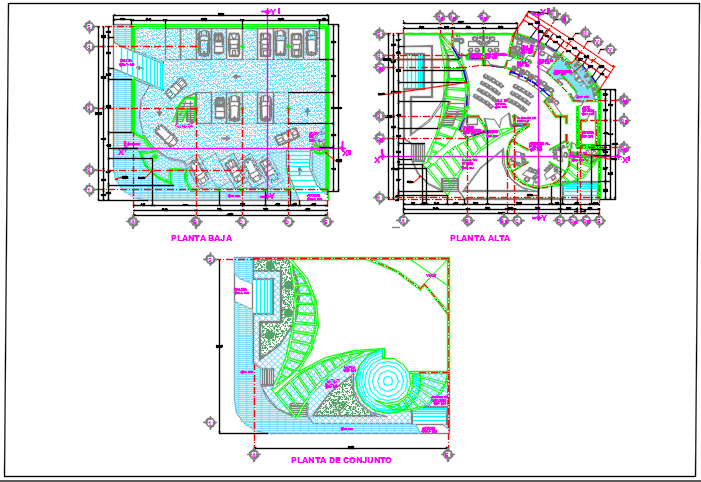Commercial building plan elevation detail dwg file
Description
Commercial building plan elevation detail dwg file, Commercial building plan elevation detail in parking detail, door, window, elevation detail in design of commercial plan detail, etc.
Uploaded by:
