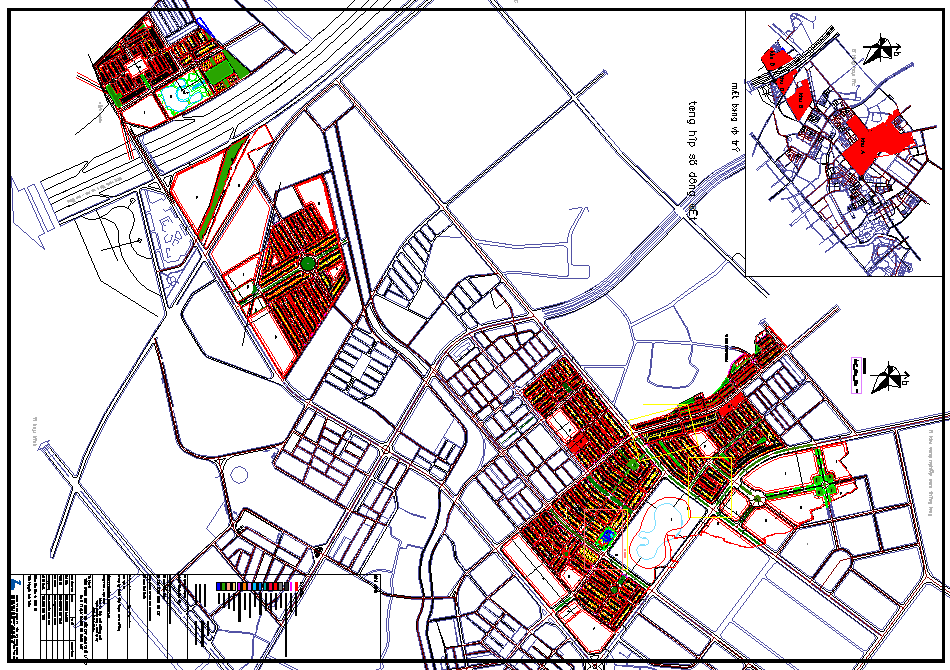Town Planing
Description
Town Planing DWG file. layout plan town plan including city town plan with much more detail in autocad file.
File Type:
DWG
File Size:
22.2 MB
Category::
Urban Design
Sub Category::
Town Design And Planning
type:
Gold

Uploaded by:
Jafania
Waxy
