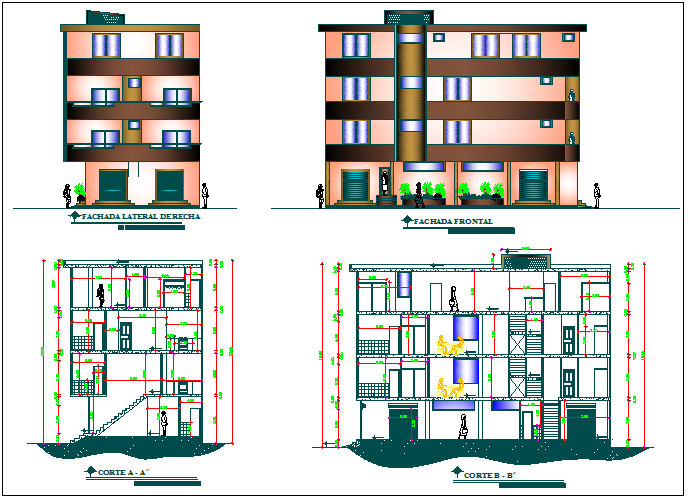Elevation and section view of house dwg file
Description
Elevation and section view of house dwg file in elevation with floor and floor level view
and balcony and door,window view and section view with floor view with stair view and
necessary dimension view.
Uploaded by:

