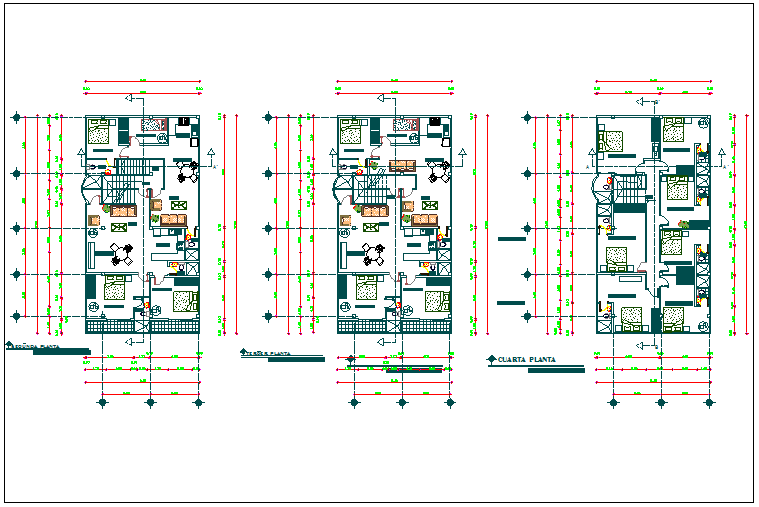Residential building floor plan dwg file
Description
Residential building floor plan dwg file in floor plan with second floor plan with flooring
view and bedroom,kitchen and washing area view with dining area view and necessary dimension.
Uploaded by:
