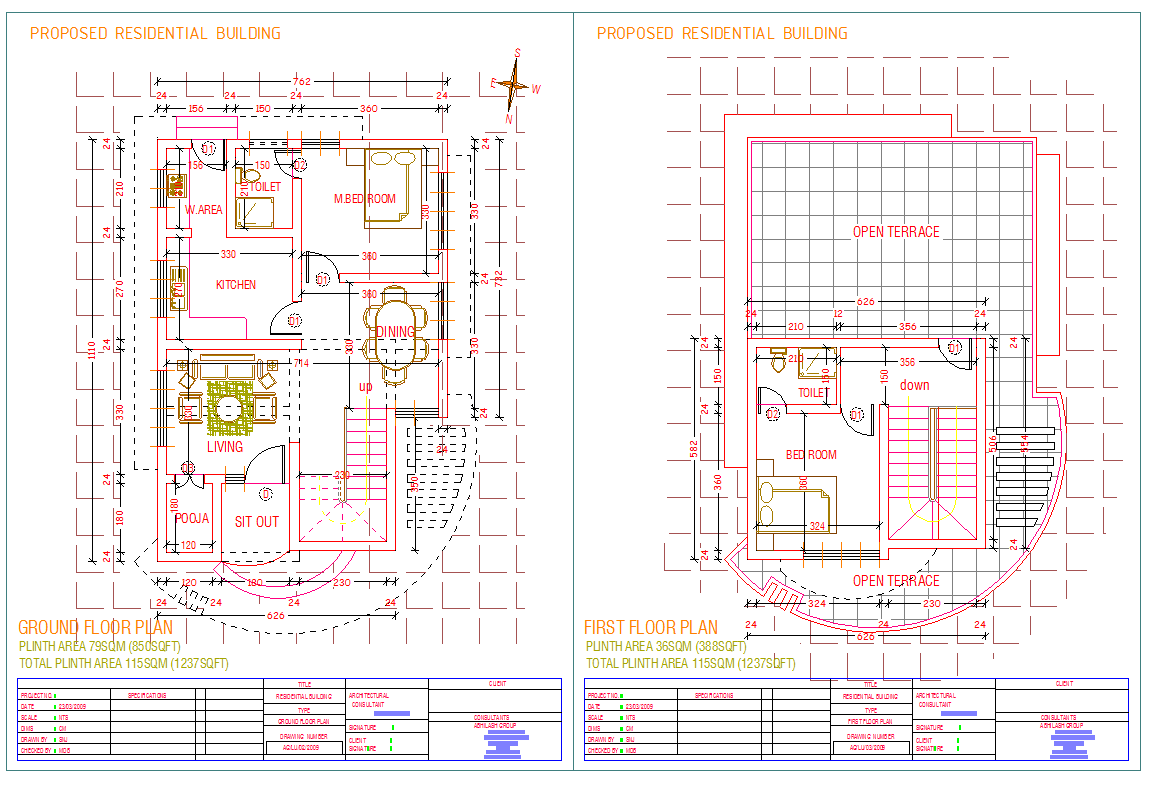HOUSE PLAN
Description
HOUSE PLAN DWG FILE.
THE ARCHITECTURE LAYOUT PLAN OF GROUND FLOOR PLAN PLINTH AREA 79SQM (850SQFT), TOTAL PLINTH AREA 115SQM (1237SQFT) AND FIRST FLOOR PLAN PLINTH AREA 36SQM (388SQFT), TOTAL PLINTH AREA 115SQM (1237SQFT)

Uploaded by:
john
kelly
