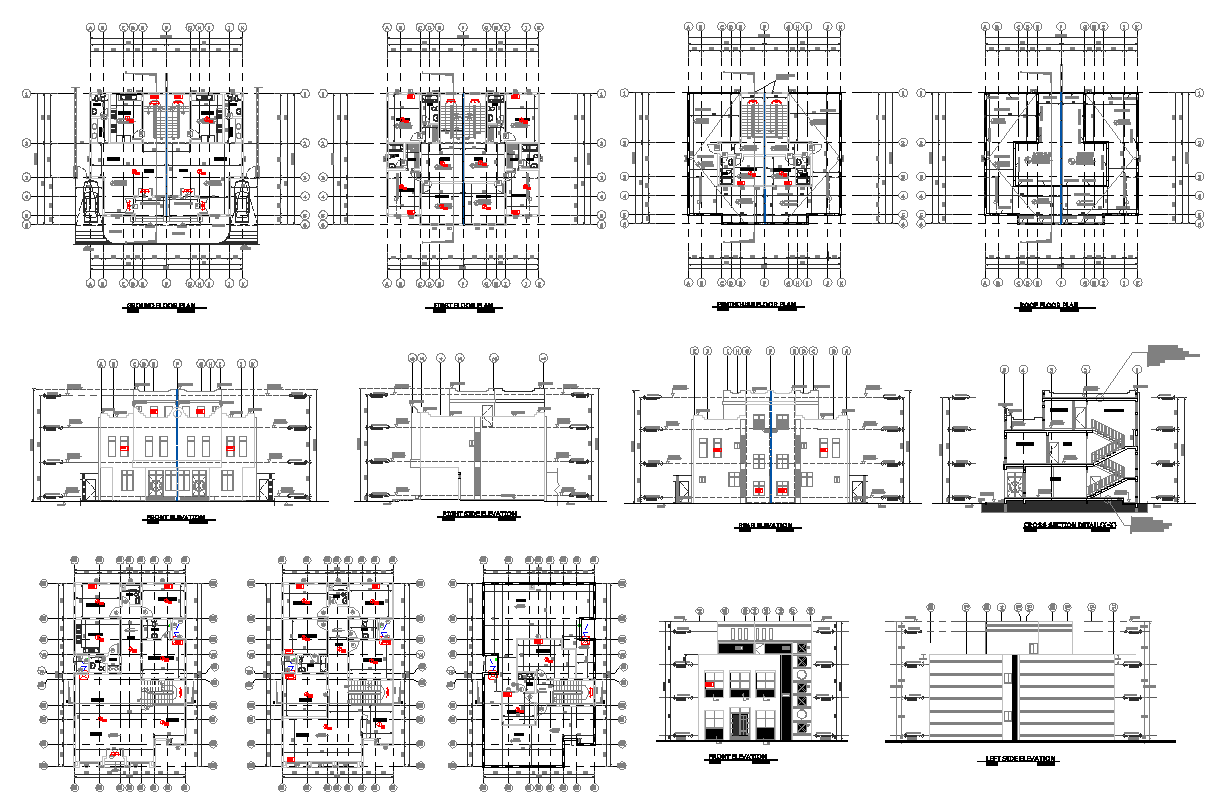Residence Bungalow project detail dwg file
Description
Residence Bungalow project detail dwg file.
find here architecture layout plan, structure plan, construction plan, section plan, and elevation design with necessary dimension in cad file.
Uploaded by:
