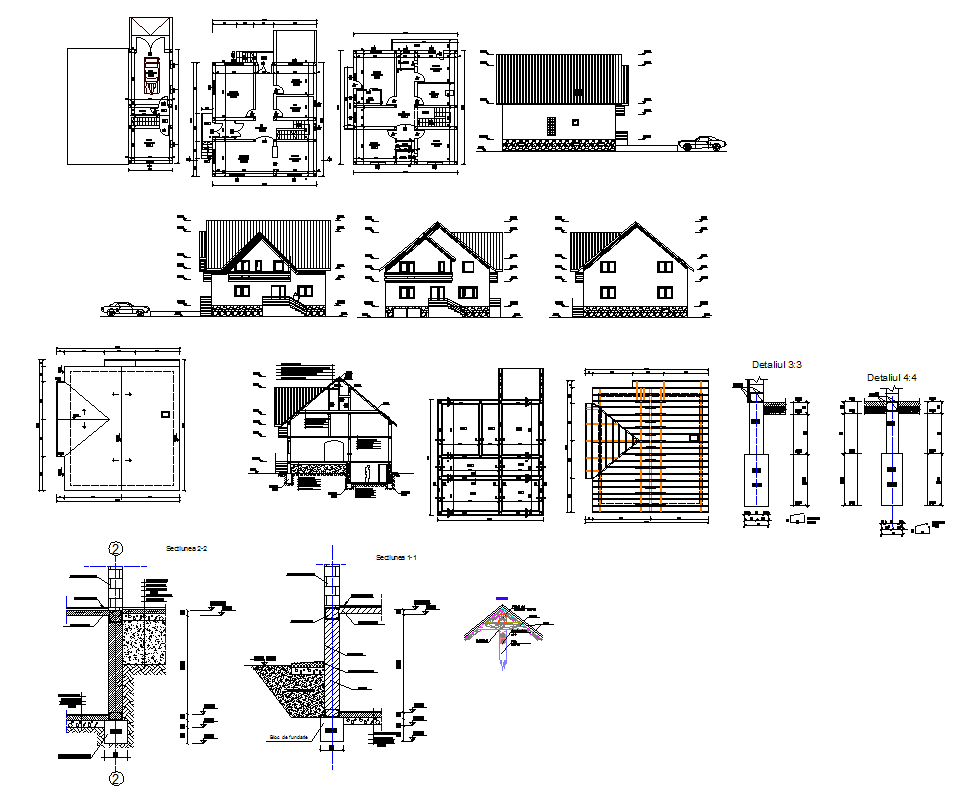House
Description
House design including presentaions plan, working plan,sections, elevations, 4 side elevations, structure detail, landscaping and plumbing layout.
..
Uploaded by:
karanta
Sonko

