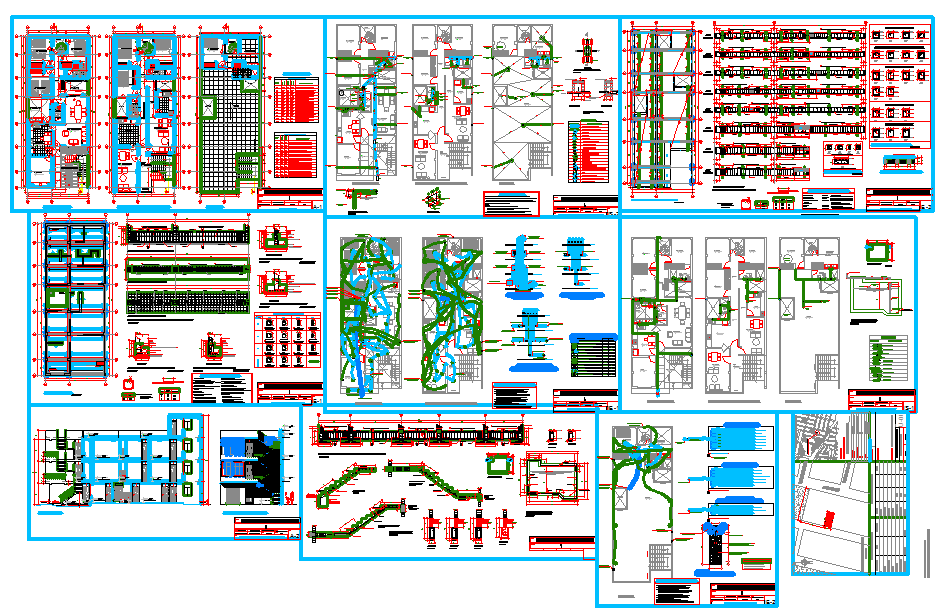3 level House plan
Description
3 level House plan dwg file. Layout plan of ground floor plan, first floor plan and second floor plan, electrical plan, plumbing plan, furniture plan, stair plan, section plan and elevation design of 3 level House plan

Uploaded by:
Harriet
Burrows
