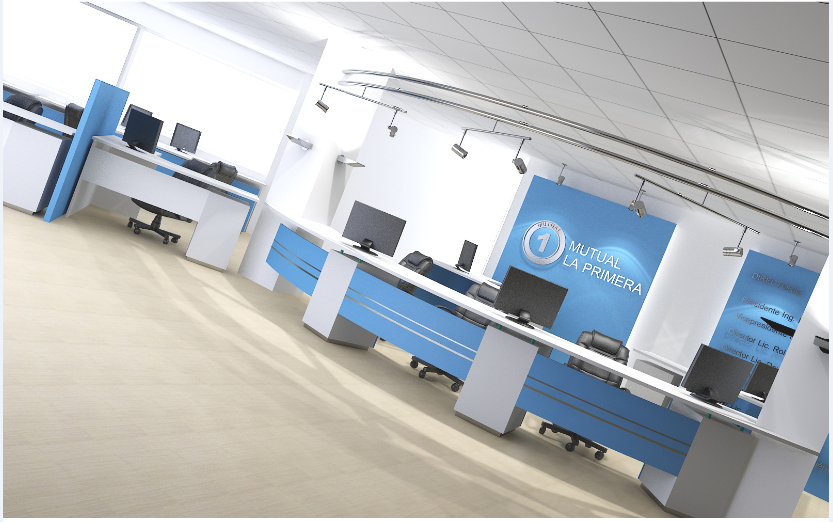3d design of corporate office dwg file
Description
3d design of corporate office dwg file.
3d design of corporate office that includes a detailed view of reception view, waiting area view, office desk view, interior view, indoor furniture view and much more of corporate office design.
File Type:
DWG
File Size:
5.8 MB
Category::
Interior Design
Sub Category::
Corporate Office Interior
type:
Gold
Uploaded by:
